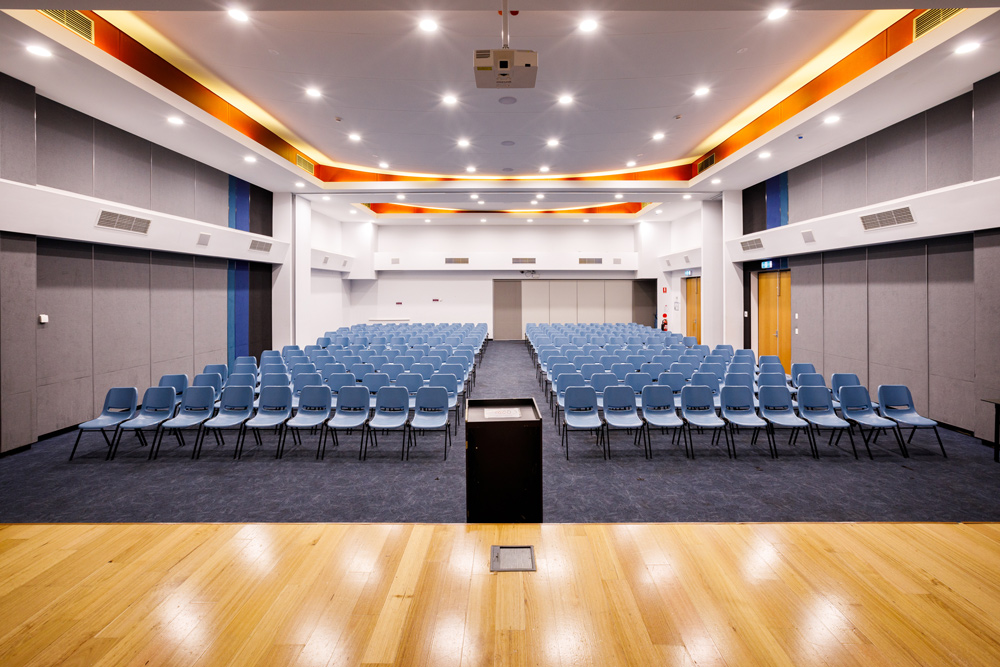Explore our meeting spaces and book now to make a difference today
When hiring venue spaces at TSH, you are making more than just a booking, you are making a meaningful impact on the lives of WA children living with hearing loss, speech delays, and language difficulties.
All net proceeds from our venue hire go directly to our early intervention and support programs, helping children, and their families, across WA to thrive. Your venue hire goes towards brighter futures!
Location
Located just moments from the heart of Perth, our accessible venue spaces in Wembley offer views of Lake Galup, adding a touch of natural beauty and uniqueness to your event. Conveniently located with ample free parking and easy access to public transport, your next event is within reach.
Capacity
Our versatile spaces accommodate a variety of events, providing both large and intimate settings. Rooms can be customised to suit your needs, with layout options including conference, classroom, U-shape, theatre seating, and boardroom configurations.
Technology
Each room is fully equipped with state-of-the-art video conferencing technology. We provide a comfortable and accessible experience for all guests, with features such as live captioning services and free Wi-Fi. Our spaces are designed to support hybrid meetings for guests both in person and online.



Venue Spaces For Hire
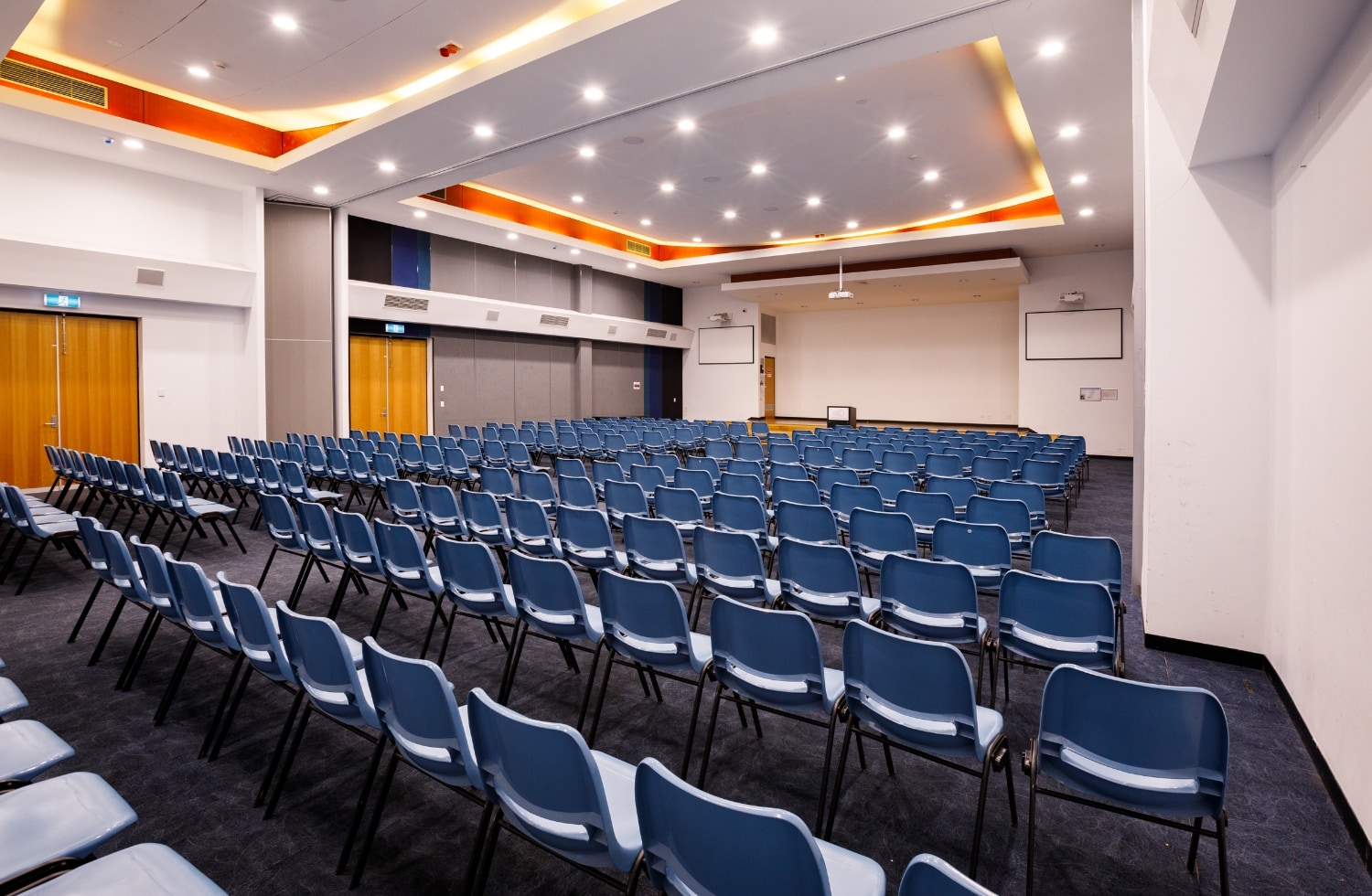
Auditorium and Catering Foyer
- Located on ground level
- Equipped with ceiling mounted data projectors, screens, audio and Wi-Fi
- Specialised acoustic walls and interior panelling for optimal sound clarity
- Versatile space with operable divider to split venue into breakout groups
- Catering foyer and commercial kitchen access included with sweeping views of Lake Galup and Perth CBD skyline
- 234m² venue space
- Maximum capacity: 270 people
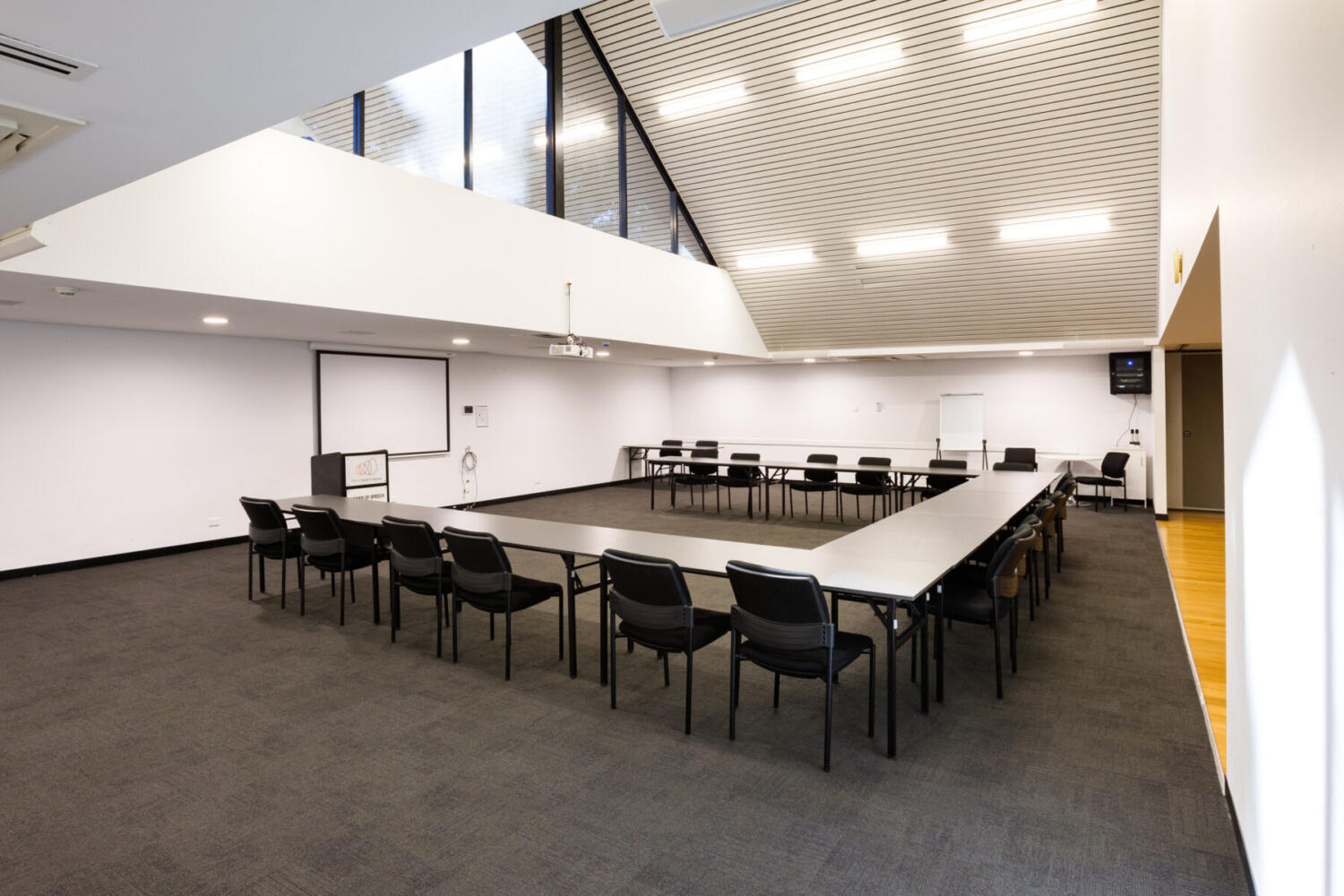
Tomasi Room
- Situated on first level
- Accessible by stairs or lift
- Equipped with ceiling mounted projector and screen
- Video conferencing facilities and live captioning services available
- Free Wi-Fi
- Includes shared kitchenette facilities
- 148m² venue space
- Maximum capacity: 70 people
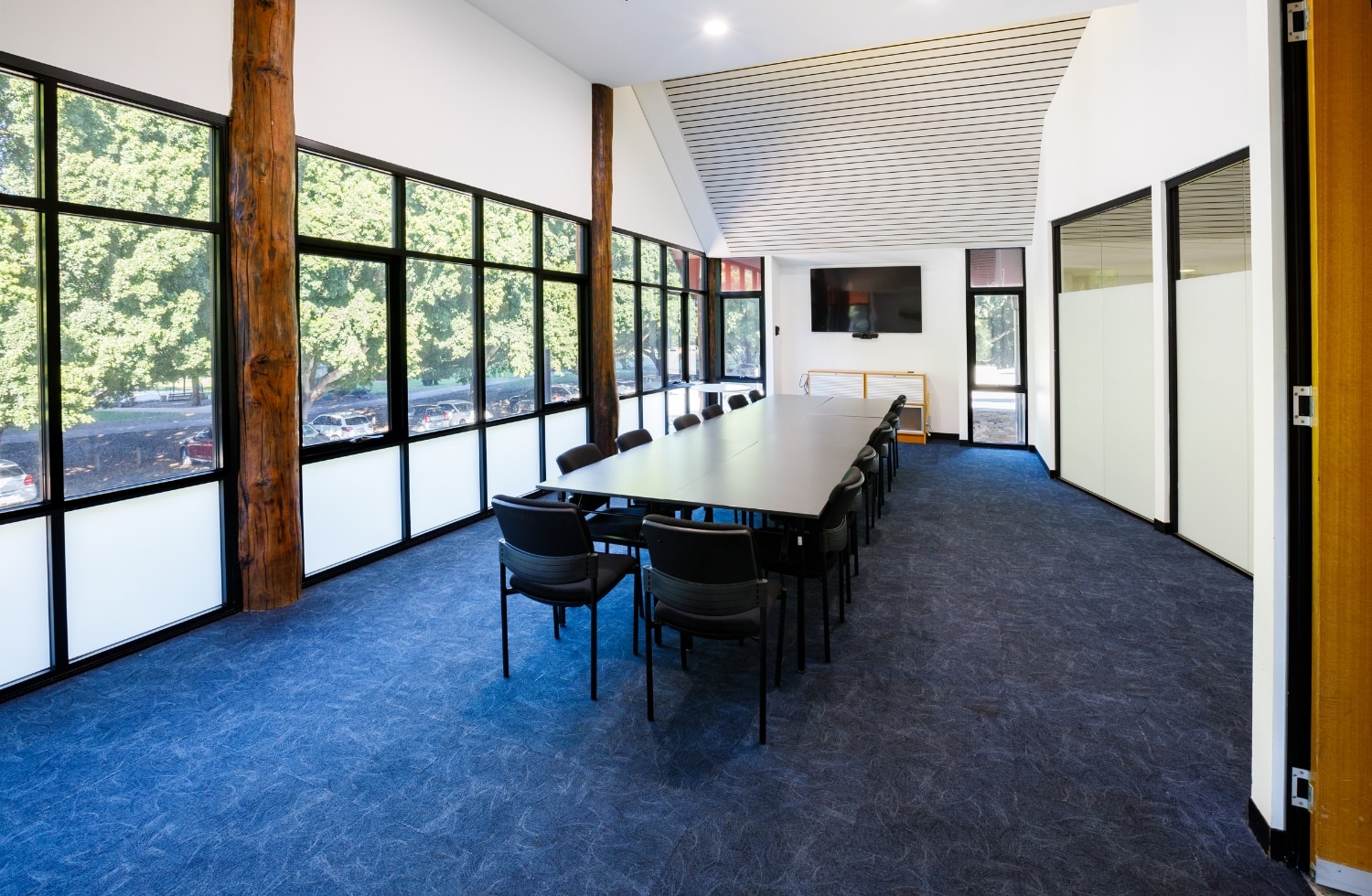
Executive Boardroom
- Situated on first level
- Accessible by stairs or lift
- Sweeping picturesque view of Lake Galup offering a premium setting for meetings
- Video conferencing facilities and live captioning services available
- Access to a shared kitchenette
- 44m² venue space
- Maximum Capacity: 30 people
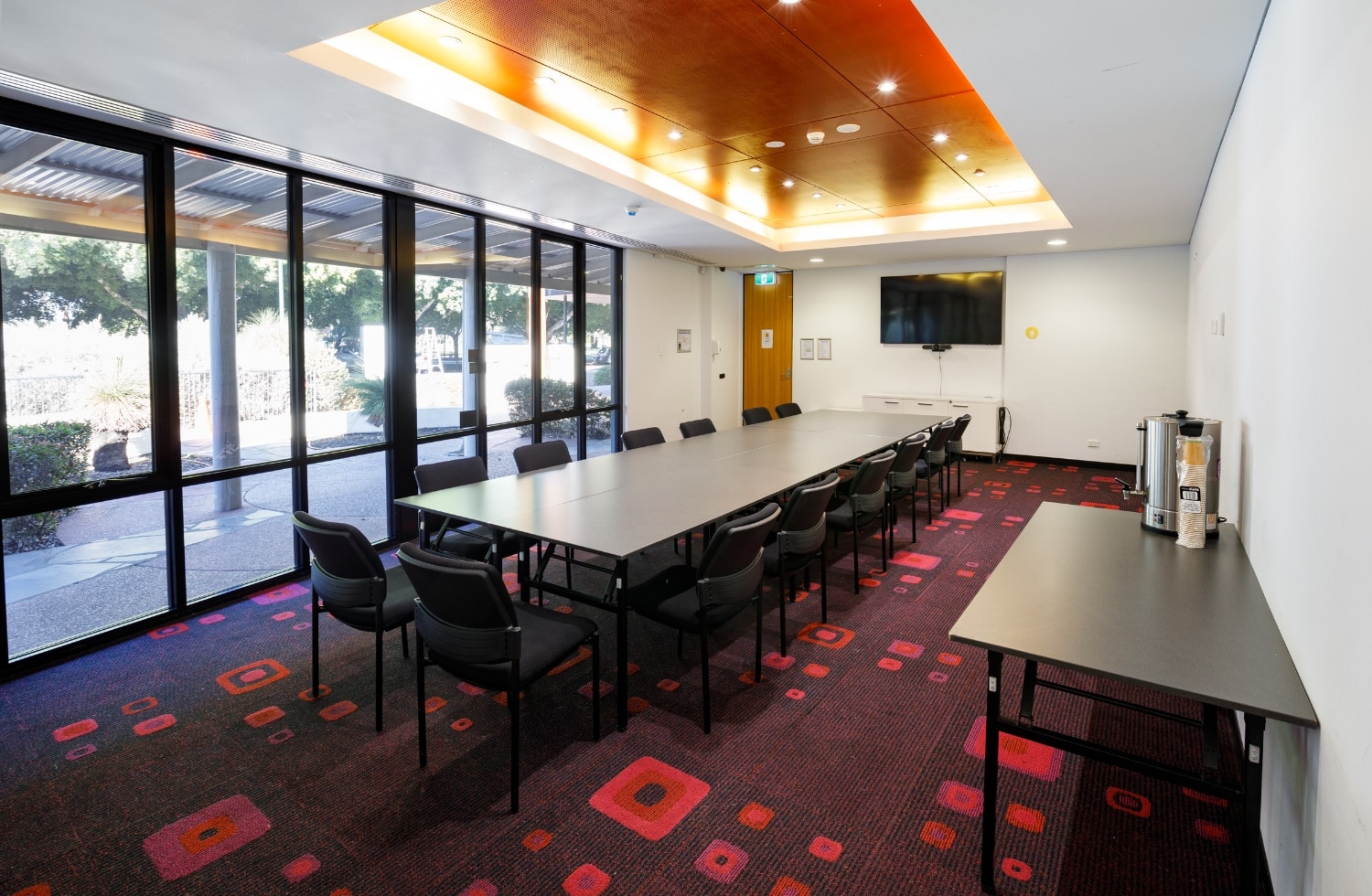
Lakeside Room
- Located on ground level
- Scenic views of Galup
- Natural lighting, ideal setting for small meetings
- Equipped with video conferencing facilities
- 54m² venue space
- Maximum capacity: 30 people
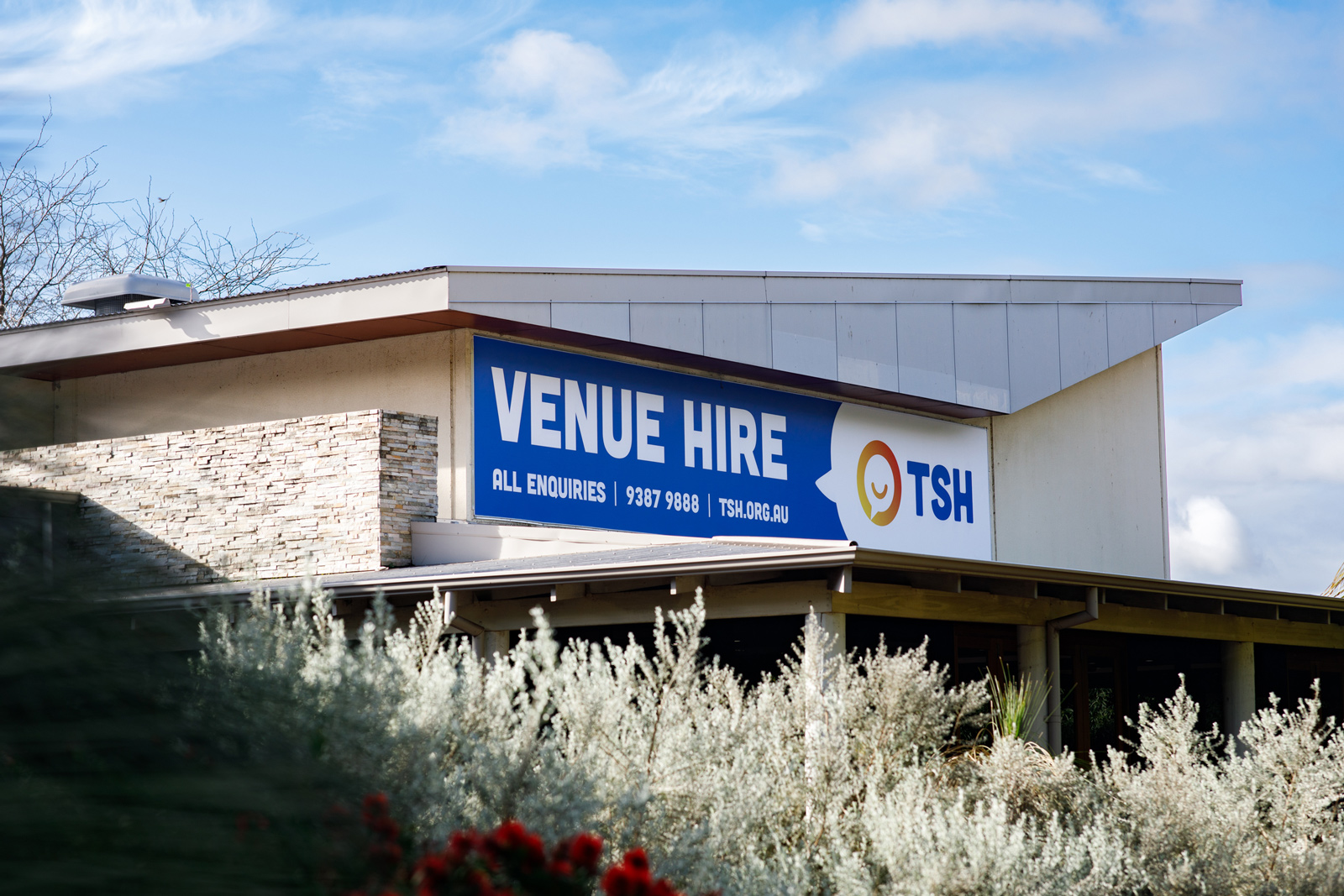
Our location
TSH is located at:
36 Dodd Street,
Wembley WA 6014
Email: venuehire@tsh.org.au
Phone: +61 432 320 261
There is ample free street parking along Dodd Street with disability access available. Please contact us to make specific parking arrangements for your event.
